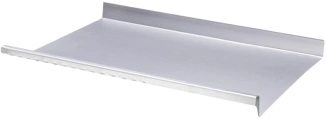Architectural Roofing and Cladding Profiles
Stylish and Practical Architectural Roofing & Cladding Profiles from Us
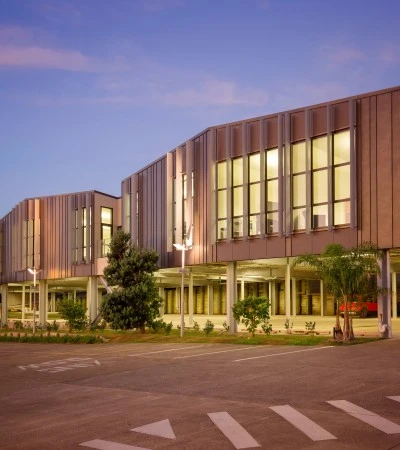
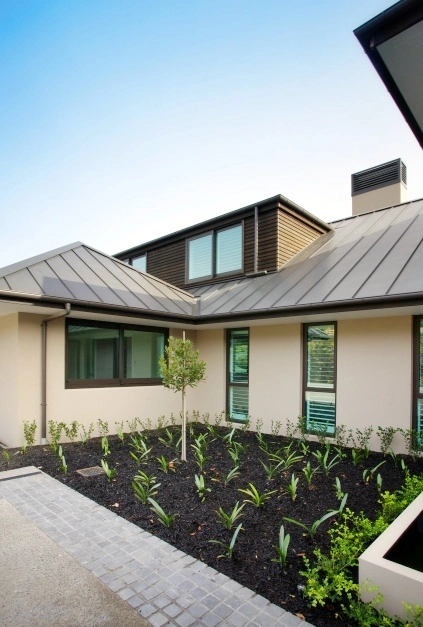
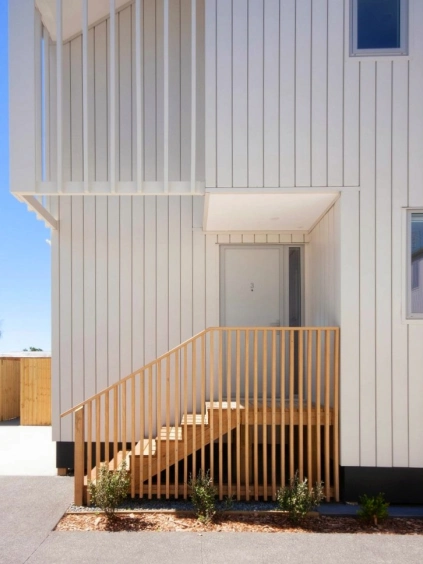
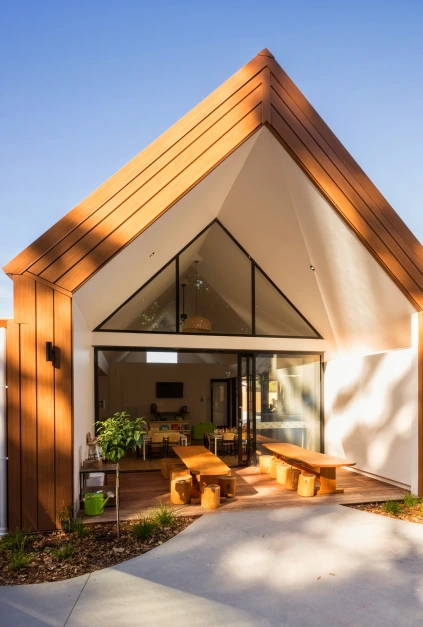
The above are examples of projects using our Architectural Roofing/Cladding Profiles, including both commercial and residential properties.
Aesthetic Versatility
Architectural roofing and cladding profiles are designed to mimic the look of natural materials like wood, slate, or stone. They offer a sleek and modern appearance that enhances the architectural appeal of any building.
Lightweight Yet Strong
These profiles are lightweight, making them easier to handle and install. Despite their weight, they are incredibly strong, providing excellent durability and long-term performance.
Eco-Friendly Design
Crafted from sustainable materials, architectural roofing and cladding profiles reduce environmental impact. They offer the aesthetic of natural materials without the associated maintenance or ecological footprint.
Wide Range of Options
Architectural roofing and cladding profiles are available in a variety of finishes, textures, and colors, including designs that replicate timber or slate. Meanwhile, architectural profiles require minimal upkeep. This allows for tailored solutions to fit diverse architectural styles, preferences and practicality.
In summary
Architectural roofing and cladding profiles are an excellent choice for both residential and commercial projects. They combine aesthetic versatility, durability, and low maintenance, delivering a modern, stylish solution for contemporary designs.


