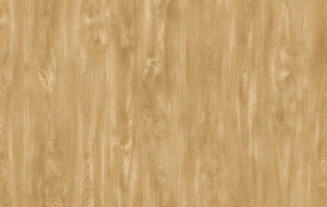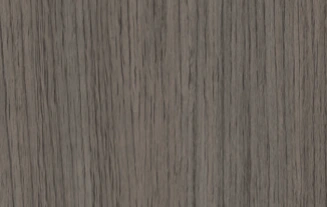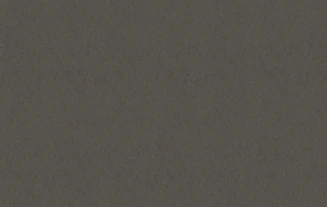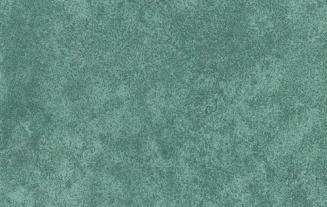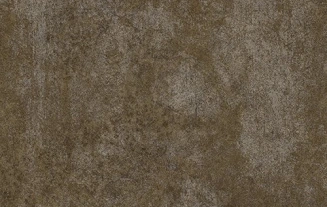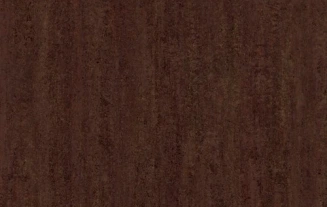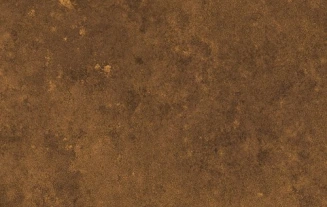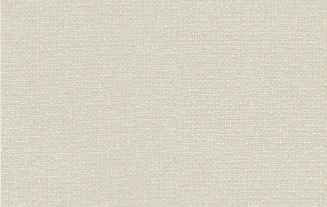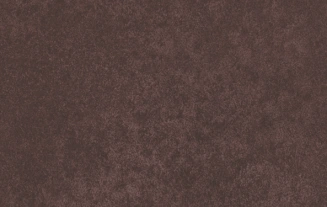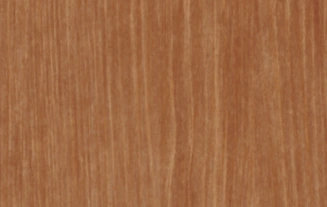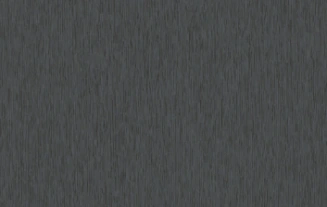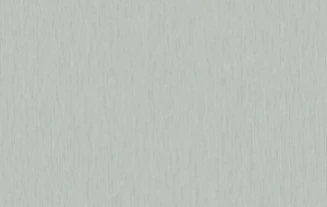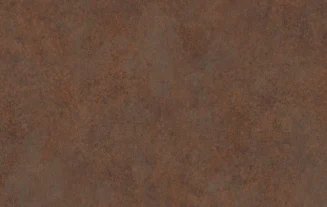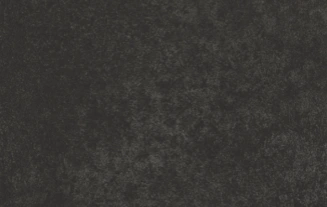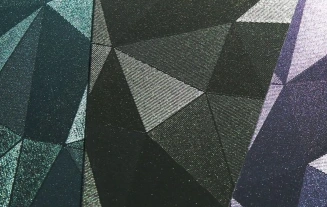Architectural Steel Roofing and Cladding Profile
TRS Super Seam Architectural Steel Roofing and Cladding
TRS Super Seam
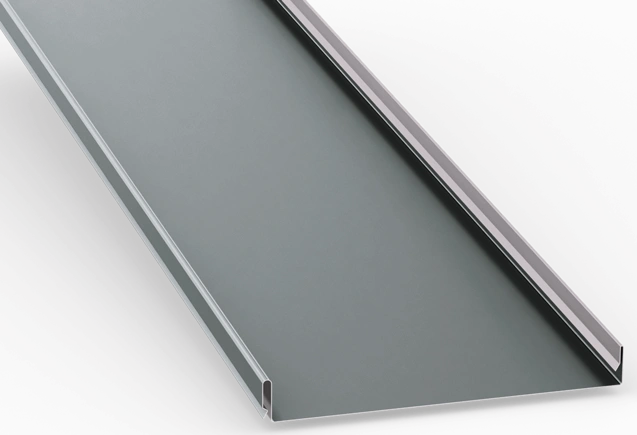
TRS Super Seam is our latest tray system for roofing and cladding features sleek lines and wider pans. This offers an elegant European look without the added cost of a substrate.
Panel Details
Applications
Suitable for wall cladding and roofs with a minimum pitch of 3°
Pan Width Options
- Variable pan from 200 to 630 mm
- Unsupported Super Seam – Maximum pan 450mm otherwise up to 630mm
- Contact The Roofing Store for detailed pan size guidance.
Seam height: 45mm overall height.
Minimum panel length: 1500 mm (1.5 m).
Material Options
Panels can be manufactured in the following materials:
- Copper (requires plywood substrate)
- Stainless Steel
- Titanium Zinc
- Aluminum 0.80g
- Steel (Vitor+, Vitor+ ZX and Lux) – 0.55g
Pitch Requirements
- Minimum roof pitches vary based on tray length, local conditions, and climate factors, such as snow, wind, and rainfall.
- Consult with us for tailored recommendations.
Tray Length
- Maximum tray length depends on the material, roof pitch, and local environmental factors.
- For precise guidance, please consider these variables together.
Profile Information
- Standard Widths: Available in 250 mm and 450 mm wide pans, offering the most cost-effective options for manufacturing and installation.
- Custom Sizing: Alternative tray sizes are available upon request. Please consult with us for custom options.
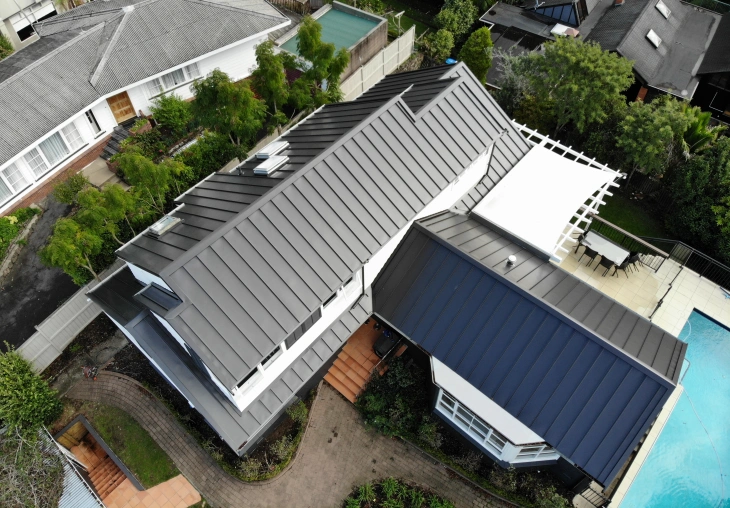

See below for TRS Super Seam product specifications and downloadable files:
Please note: all colours are available in 0.40mm. Colours marked with * are also available in 0.55mm.
















Colour & Finish Options – Lux
Please note:
All Lux finishes are available in 0.55mm base metal thickness, Grade G300, and are suitable for a wide range of architectural roofing, internal and external wall claddings, rainwater goods, and general applications.
While every effort has been made to match the displayed colours as closely as possible to the true colours, digital colour limitations may result in slight variations. For an exact colour match, please request a physical colour swatch from your local store.
Some profiles may have a limited colour range. For more information, consult with your local branch.
You can find the nearest local store by clicking here.
