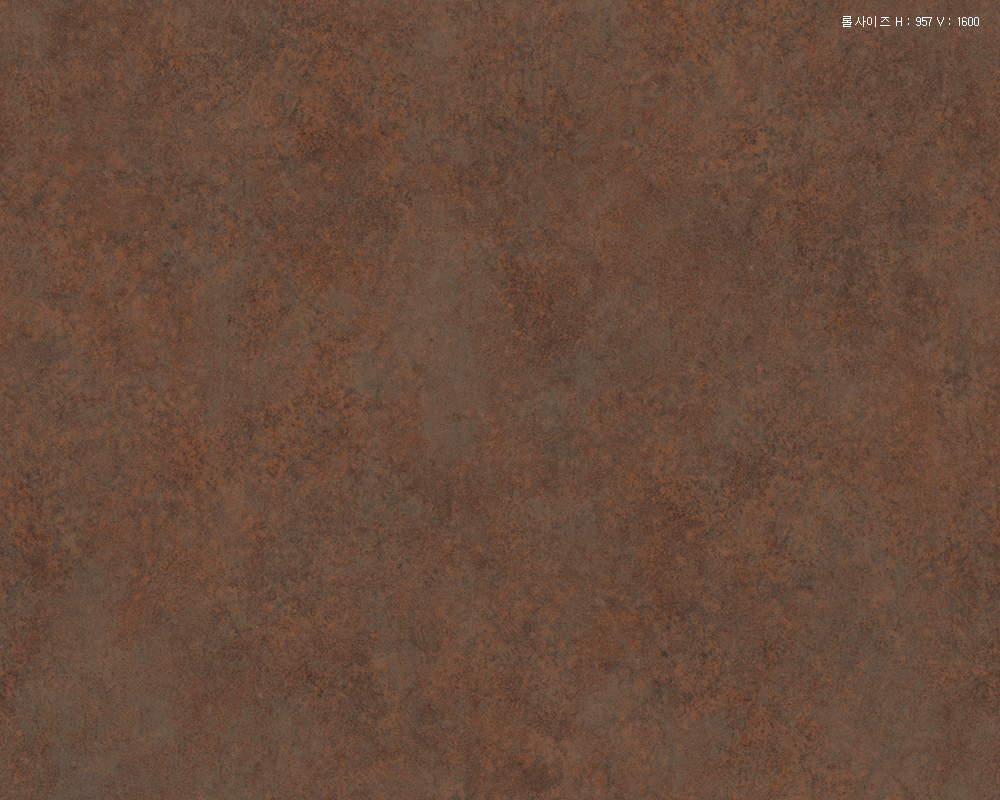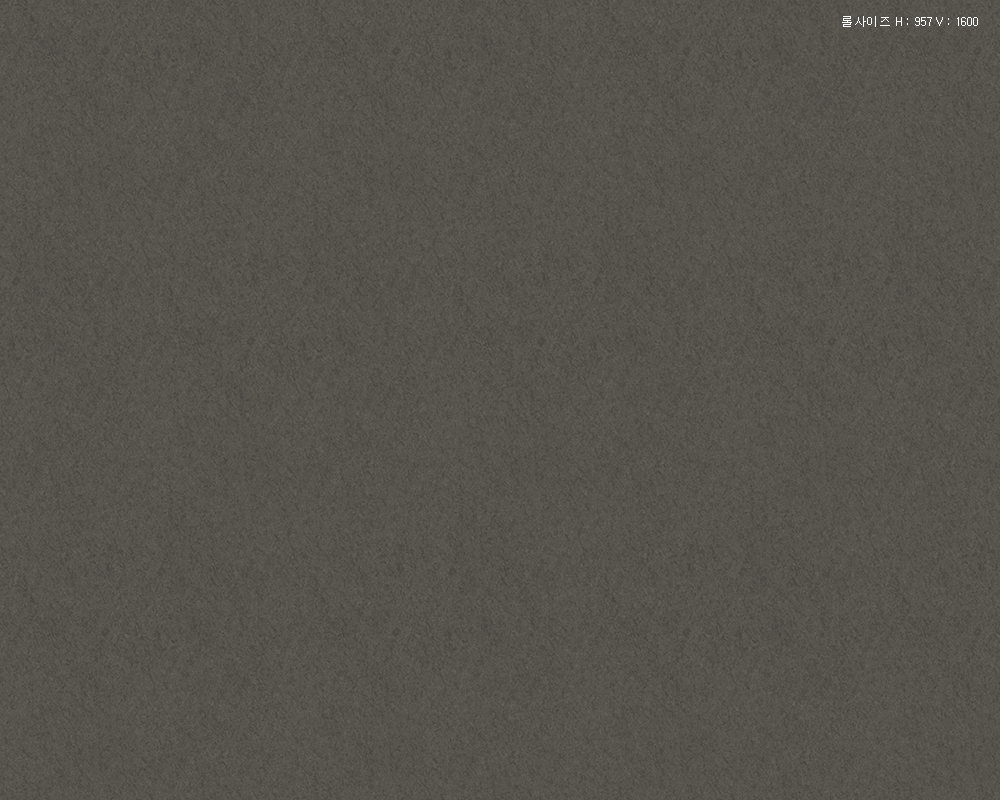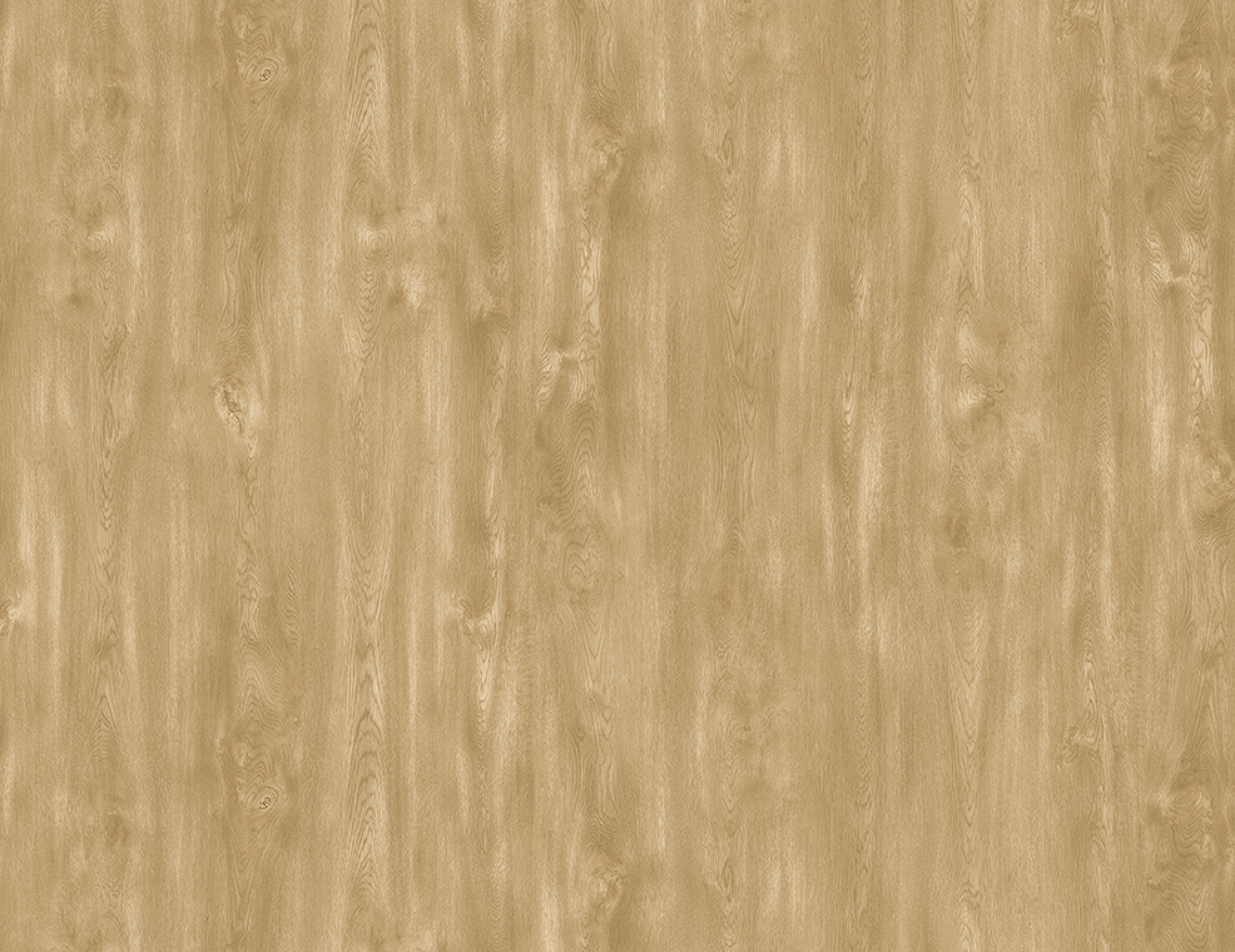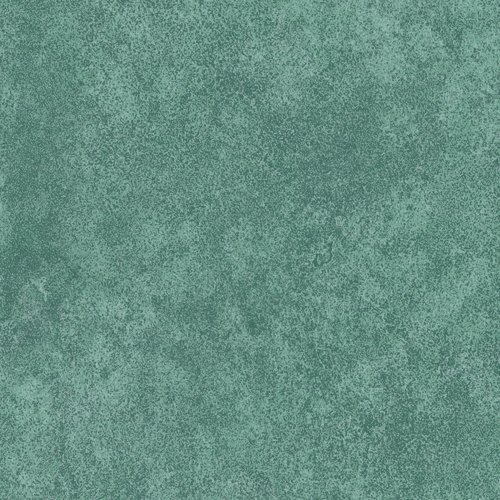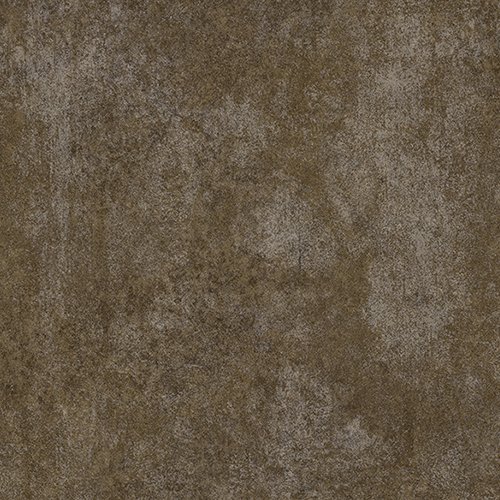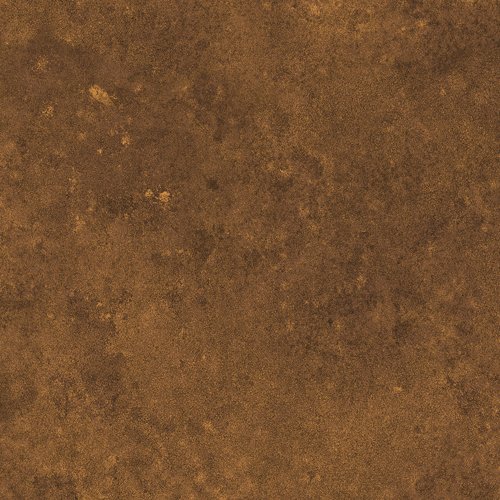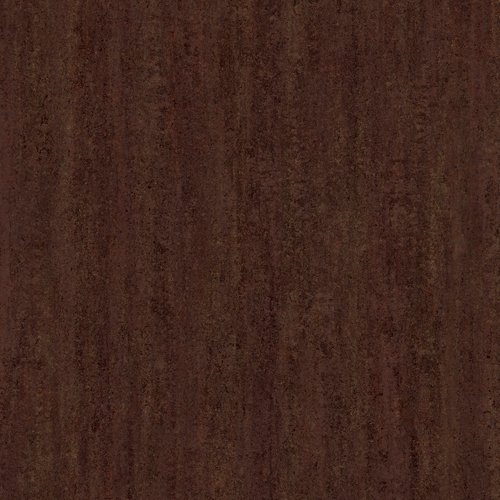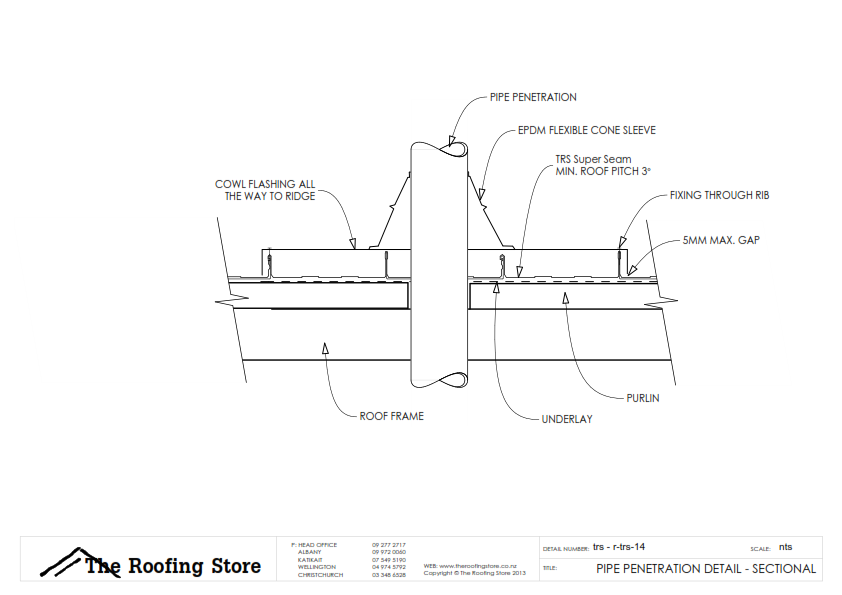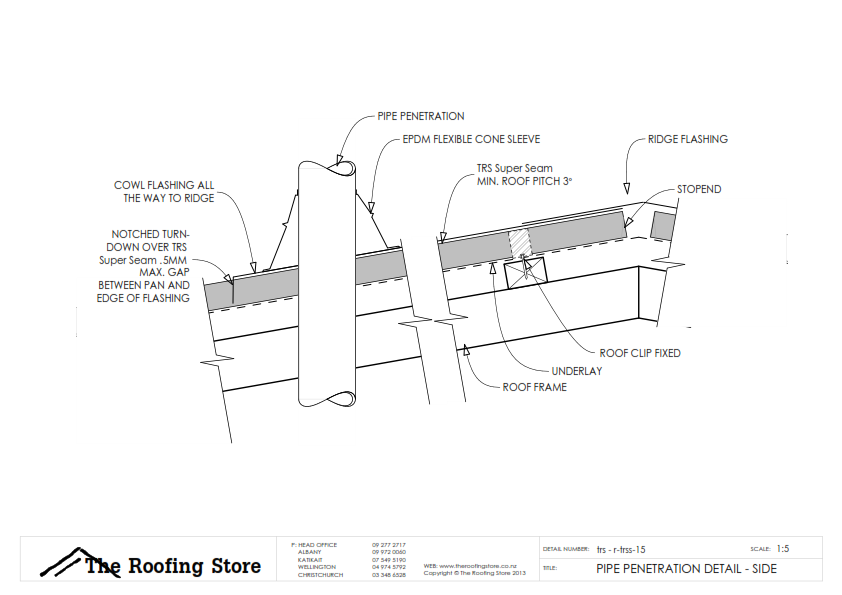
TRS Super Seam roofing & cladding
Suitable for wall cladding and roofs with a minimum pitch of 3°
Variable pan from 200 to 630 mm
Unsupported superseam - Maximum pan 450mm otherwise up to 630mm
*Please contact The Roofing Store for more information on pan sizes
Seam height – 45mm overall Height
Minimum panel length - 1500 mm (1.5 m)
Can be manufactured in full range of materials:
Copper (Plywood Substrate required)
Stainless Steel
Titanium Zinc
Aluminum 0.80g
Vitor+, Vitor+ ZX or Lux – 0.55g Steel
Minimum pitches are dependent on factors like tray lengths, local conditions like snow zones, wind and rainfall intensities. Please consult with us for recommendations. A maximum tray length depends on the material used, roof pitch and local conditions.
PROFILE INFORMATION
Super seam is available in a variety of widths. We can offer 250 & 450 Wide pans as our most cost effective widths for manufacture and installation. Please consult with us for alternative tray sizing.
See below for TRS Super Seam product specification information and downloadable files.
TRS Super Seam
Colour & finish options

TRS Super Seam finish options
TRS Super Seam colour options
In Vitor+ and Vitor+ ZX
Please note: 0.40 available for all colours. * marked for 0.55 availability.
Please note: All Lux is available in 0.55mm base metal thickness Grade G300 and is suitable for a wide range of architectural roofing, internal and external wall claddings, rainwater goods and general usage.
While all colours shown are as closely matched to the true colour as possible, they are not an exact match due to digital colour limitations. For a true colour match, please request a colour swatch from your local store.
TRS Super Seam
Specifications

TRS Super Seam Roofing Specification Detail - Downloadable Files
These details are generally in accordance with E2/AS1 and or the NZ metal roof & wall cladding code of practice.
The building designer/ Architect is ultimately responsible for details to meet the NZ Building Code & E2/AS1.
For Further information please contact your nearest Roofing Store.
Super Seam - pitched
apron flashing
Click to download and view in:
Super Seam - Skylight
detail A
Click to download and view in:

























