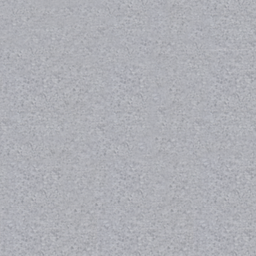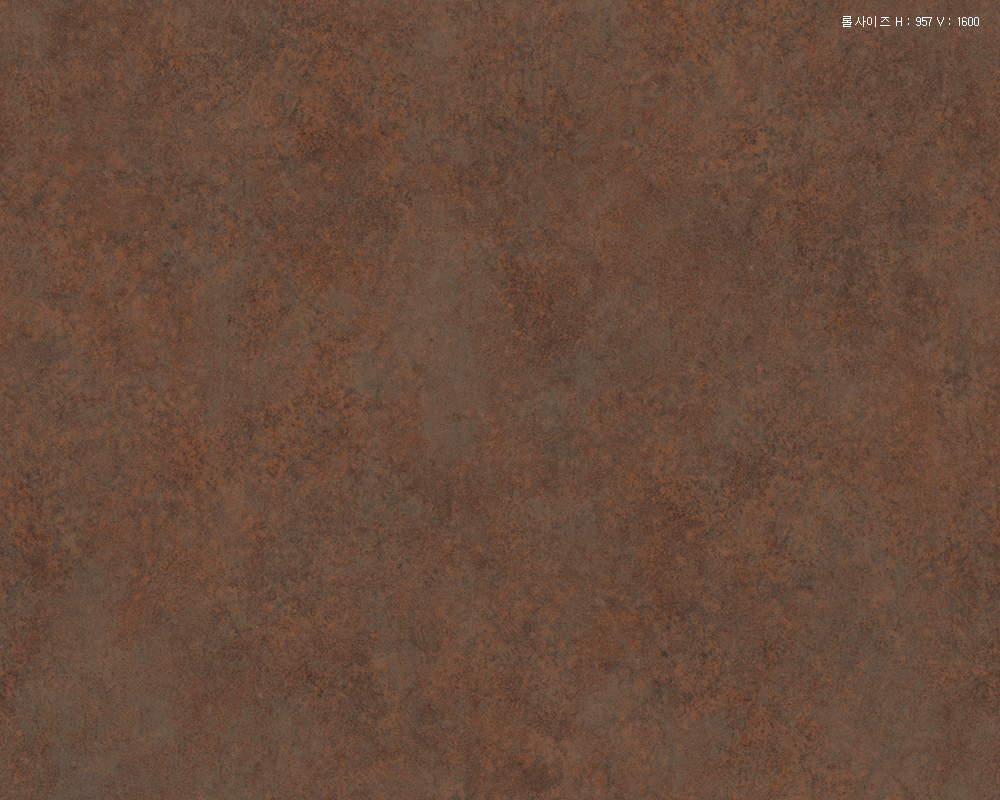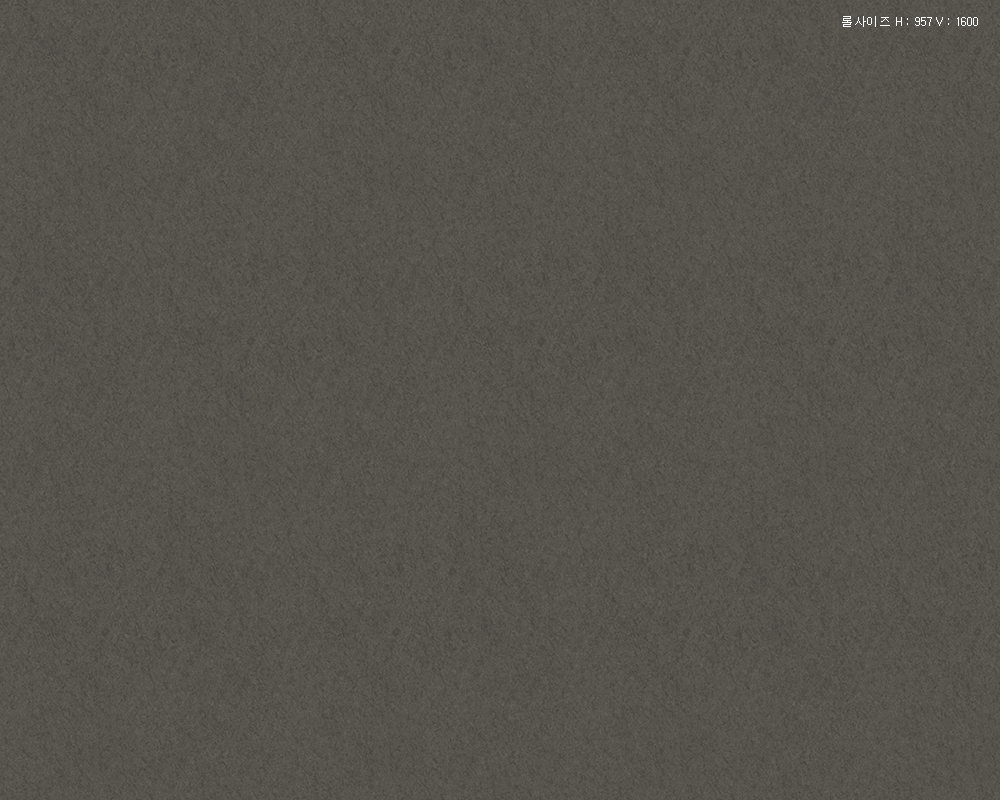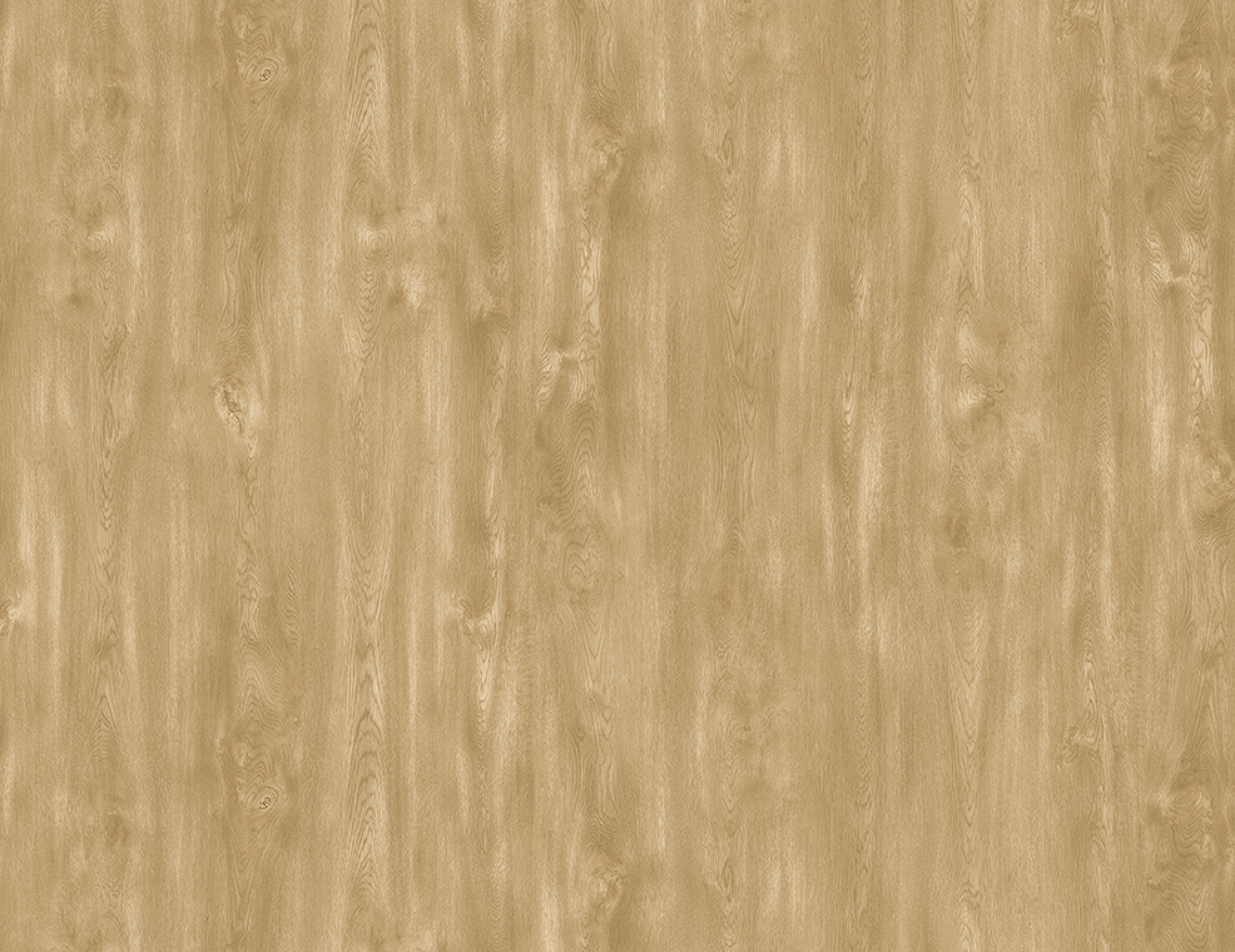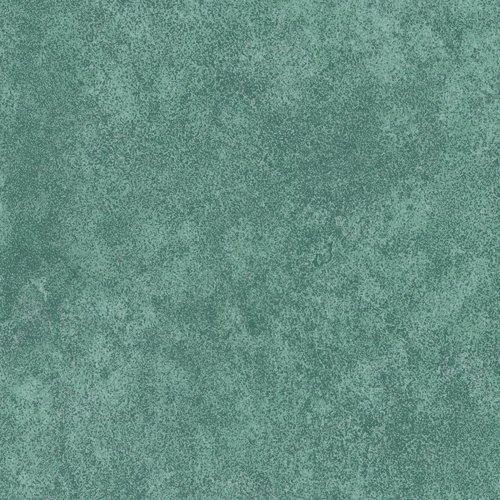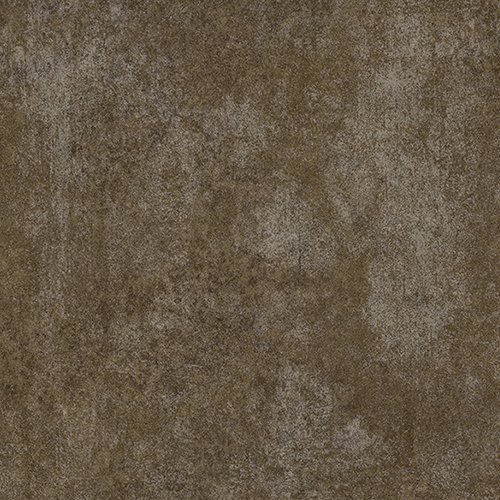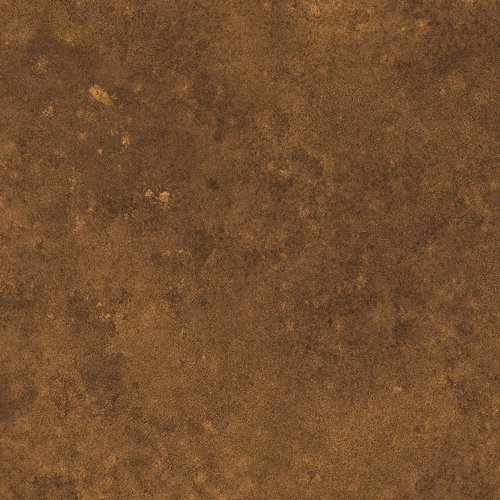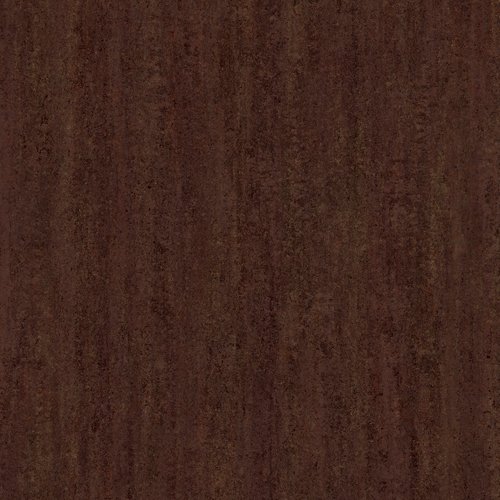
TRS 9 longrun steel roofing
TRS 9 profile is designed for commercial and industrial roofing. The profile is suitable for low pitch. Commercial and industrial roofing G550 grade steel with minimum 0.55 BMT gives more resilience to damage. Available in Duralume, Sandstone Grey, Gull Grey, and Titania White.
Specification at a glance
GENERAL
Minimum Roof Pitch: 3 Degree
Effective Cover: 910 mm
Max. Unsupported Overhang: Contact The Roofing Store
SPANS
End Span 0.55 BMT: 2300 mm
Internal Span 0.55 BMT: 3200 mm
Roof fixings
LOW/MEDIUM WIND ZONE
Timber: class 4 12 x 75mm with neo washer and embossed washer
Steeltite: 12 x 75mm with neo washer and embossed washer
HIGH WIND ZONE
Timber: class 4 14 x 75mm with neo washer and embossed washer, approved profile’s metal washer and EPDM washer
Steeltite: 12 x 75mm with neo washer and embossed washer, approved profile’s metal washer and EPDM washer
WALL CLADDING FIXINGS
Cladding fixing on 20mm
Timber Battens(Please ensure compatibility as some treatments may cause a reaction)
12 Gauge class 4 screws with neo washers, miss 2pans, miss 3 pans every second on ends
ROOF FIXINGS LENGTHS
Dark colour up to 8 metres: Solid fix
Light colour up to 12 metres: Solid fix
Sheets length excess above*: Oversize holes required for movement
*Contact The Roofing Store for further information on specific design
See below for TRS 9 residential and commercial product specification information and downloadable files.
TRS 9
Colour & finish options

TRS 9 finish options
TRS 9 colour options
In Vitor+ and Vitor+ ZX
COlours * marked for 0.55 availability.
Please note: All Lux is available in 0.55mm base metal thickness Grade G300 and is suitable for a wide range of architectural roofing, internal and external wall claddings, rainwater goods and general usage.
While all colours shown are as closely matched to the true colour as possible, they are not an exact match due to digital colour limitations. For a true colour match, please request a colour swatch from your local store.
TRS 9
Residential Specifications

TRS 9 Roofing Residential Specification Detail - Downloadable Files
These details are generally in accordance with E2/AS1 and or the NZ metal roof & wall cladding code of practice.
The building designer/ Architect is ultimately responsible for details to meet the NZ Building Code & E2/AS1.
For Further information please contact your nearest Roofing Store.
TRS 9 Residential - Barge
Head Detail
TRS 9 Residential - Barge
Side Detail
TRS 9 Residential - Chimney
Penetration Detail
TRS 9 Residential - Change
of pitch external detail
TRS 9 Residential - Change
of pitch internal detail
TRS 9 Residential - Pipe
Penetration Side Detail
TRS 9 Residential - Pipe
Penetration Detail Sectional
TRS 9 Residential - Top ridge
hip flashing detail
TRS 9
Commercial Specifications

TRS 9 Commercial Roofing Specification Detail - Downloadable Files
These details are generally in accordance with E2/AS1 and or the NZ metal roof & wall cladding code of practice.
The building designer/ Architect is ultimately responsible for details to meet the NZ Building Code & E2/AS1.
For Further information please contact your nearest Roofing Store.








